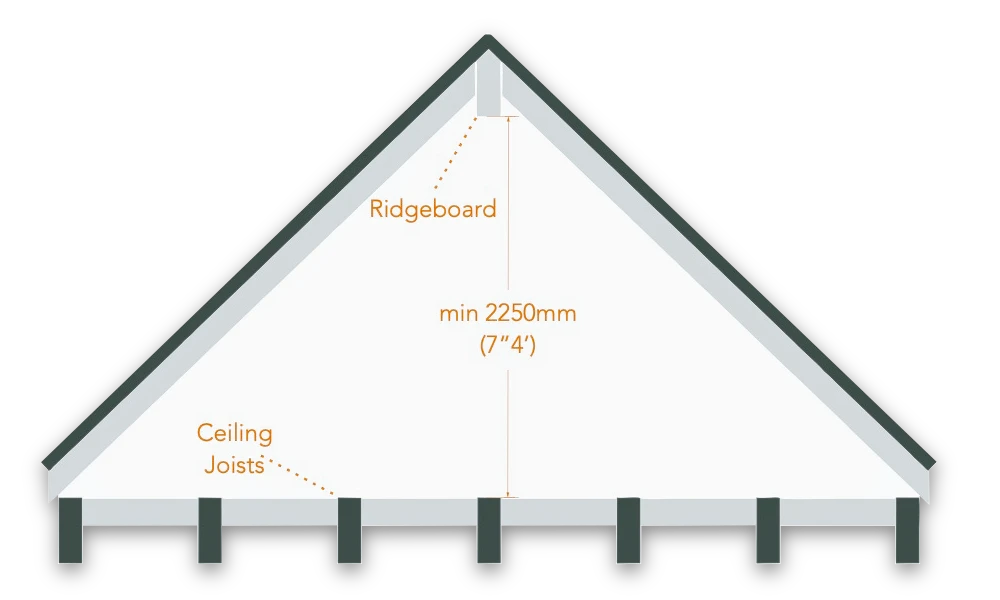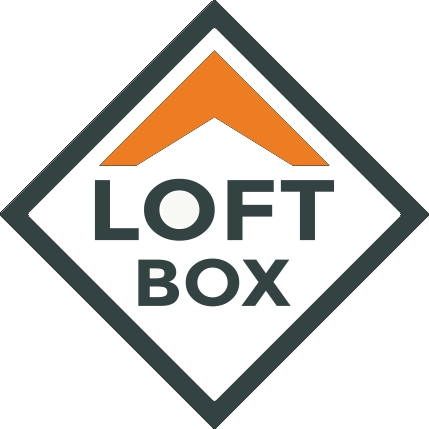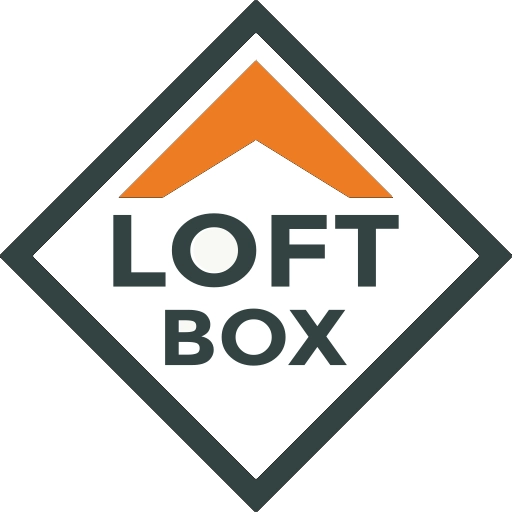A loft conversion is one of the best ways to add space and value to your home—but not every loft is suitable. At Loft Box, we focus on homes that meet specific structural criteria so we can deliver high-quality loft conversions quickly and affordably using our streamlined system.
If your property fits our standard model, you’ll benefit from:
- Fixed pricing (no surprises)
- 4-week build time
- Minimal disruption
- Simple, hassle-free process
To Qualify for a Standard Loft Box Conversion, Your Home Must Have
- A Ridge Height Between 2.25m (2250mm, 7’4”) and 2.75m (2750mm, 9’)

This is measured from your loft floor to the underside of the ridge beam. It ensures there’s enough usable space after insulation and finishes.
- If your loft is below 2.25m, we won’t be able to proceed
- If it’s above 2.75m, we’ll need to provide a custom quote outside of our fixed-price package
A Simple Sloping Roof – Front and Back Only
- If your roof has three slopes (front, back, and side)—such as hipped roofs, L-shaped roofs, or homes with side extensions—these require bespoke designs and are not covered under our standard pricing
Standard House Dimensions
- Depth (front to back): Up to 7.5m (7500mm / ~24’7”)
- Width (side to side): Up to 6m (6000mm / ~19’8”)
- Larger properties may still be suitable but will require a custom quote due to added materials, design work, and build time
Planning Permission
In most cases, planning permission isn’t required for a loft conversion. The majority of homes fall under permitted development, which means you can go ahead without the need for formal approval—especially if you’re keeping within the original roofline.
That said, there are a few exceptions—such as properties in conservation areas or homes with certain restrictions—so it’s always a good idea to double-check before starting.
While we don’t handle planning applications ourselves, it’s quick and easy to check, and ultimately, it’s the homeowner’s responsibility to ensure the correct permissions are in place. You can review the guidance here: DO I NEED PLANNING PERMISSION.
If you’re unsure, we’re happy to point you in the right direction during your consultation. Most of our customers don’t need planning—but it’s always best to be certain before we begin.

